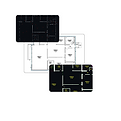Packages & pricing
iGUIDEs are packages that include the virtual tour and other deliverables. Additionally, extras can be ordered on top of the base package.
Pricing is determined based on m² of the property and the package chosen. It includes the photoshoot, post editing and iGUIDE server processing, the deliverables that come with the selected package and extras.
One year of free hosting included.
Virtual tours can be downloaded and hosted anywhere.

Standard
-
3D virtual walkthrough
-
Color-coded floor plans
-
Lead generation tool
-
Property measurement
-
standard
-
Floorplanner export
-
Downloadable offline file
-
ANSI-Z765 / RMS compliant 2D
-
square footage calculations
-
One-year hosting package

Premium
-
Everything in the Standard package
-
Enhanced detailed floor plans with objects, fixtures and appliances
-
VR compatible

Advanced
-
3D virtual walkthrough
-
Plotted drawing package (PDF)
-
CAD floor plan (DWG)
-
LiDAR point cloud data (DXF)

Instant Sketch
-
3D virtual walkthrough
-
Site documentation
-
Verisk Xactimate integration seamlessly delivers ESX file

Standard Sketch
-
3D virtual walkthrough
-
Color-coded floor plans
-
ESX file

Premium Sketch
-
Includes cabinetry and complex ceilings
-
3D virtual walkthrough
-
Color-coded floor plan
-
ESX file
Add the extras that matter
We can provide the following extras. The additional charge is 100% for iGUIDE Canada, not iGUIDE Uruguay.

CAD Floor Plan (DWG)
Drafted floor plan in DWG format with LOD 200 detail. Includes AIA standard layers, annotations and LiDAR point cloud data (DXF). Annotations are only included with iGUIDE Premium or Advanced Packages.
iGUIDE package + US$ 0,2153 / m²

Roof Plan
Drafted roof plan in DWG format. Includes slopes and roof edges of the primary structure. Requires iGUIDE Premium or Advanced Package.
iGUIDE package + US$ 0,3299 / m²

Exterior Elevations
Drafted roof plan in DWG format. Includes slopes and roof edges of the primary structure. Requires iGUIDE Premium or Advanced Package.
iGUIDE package + US$ 0,3299 / m²

Reflected Ceiling Plan
Drafted reflected ceiling plan (DWG format) with elements like bulkheads, lighting and ceiling height indicators. Requires iGUIDE Premium or Advanced Package.
iGUIDE package + US$ 0,3299 / m²

3D Model
3D model of drafted floors (Revit or DWG). Includes walls, doors, windows and basic structural elements. Requires iGUIDE Premium or Advanced Package.
iGUIDE package + US$ 0,7535 / m²
If the property to shoot is more than a 30 minute drive away from Punta del Este travel time will be charged. The information below does not include this potential surcharge.
All pricing is indicative and subject to change without prior notice. Final quotes may vary depending on project specifics. iGUIDE Uruguay reserves the right to adjust or update prices at any time.

Contact us
Feel free to approach us for a quote or any other inquiry.